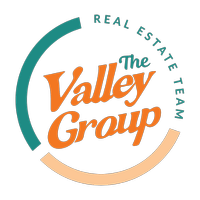Bought with RE/MAX Nyda Realty Inc.
For more information regarding the value of a property, please contact us for a free consultation.
32691 Garibaldi DR #202 Abbotsford, BC V2T 5T7
Want to know what your home might be worth? Contact us for a FREE valuation!

Our team is ready to help you sell your home for the highest possible price ASAP
Key Details
Sold Price $392,750
Property Type Townhouse
Sub Type Townhouse
Listing Status Sold
Purchase Type For Sale
Square Footage 1,177 sqft
Price per Sqft $333
Subdivision Carriage Lane
MLS Listing ID R2904296
Sold Date 12/19/24
Bedrooms 1
Full Baths 1
HOA Fees $373
HOA Y/N Yes
Year Built 1987
Property Sub-Type Townhouse
Property Description
Carriage Lane! This 1177 Sqft 1 bed & den upper unit is move in ready. The kitchen is equipped with numerous cabinets & ample counter space to meet all your cooking & entertainment needs. There is a covered balcony where you can enjoy your morning coffee and an enclosed balcony on the other side of the unit which provides a 3 season living area. The den off of the kitchen provides a relaxing space that could also be used as an office. The lrg Primary bdrm has a walk thru closet leading to a 2 pce ensuite. This 55+ complex is a well-run strata with a lrg contingency fund & a community that offers social activities. The low strata fee includes electricity, heat & hot water. A clubhouse & workshop adds to the experience. Bring your cat or small dog!
Location
Province BC
Community Abbotsford West
Area Abbotsford
Zoning RML
Rooms
Kitchen 1
Interior
Interior Features Storage
Heating Baseboard, Electric
Flooring Vinyl, Carpet
Equipment Intercom
Window Features Window Coverings,Insulated Windows
Appliance Washer/Dryer, Washer, Dishwasher, Refrigerator, Cooktop
Laundry In Unit
Exterior
Exterior Feature Balcony
Community Features Adult Oriented, Shopping Nearby
Utilities Available Electricity Connected, Natural Gas Connected, Water Connected
Amenities Available Clubhouse, Exercise Centre, Recreation Facilities, Electricity, Trash, Maintenance Grounds, Heat, Hot Water, Management, Sewer, Snow Removal, Water
View Y/N No
Roof Type Asphalt
Exposure North
Total Parking Spaces 1
Building
Lot Description Central Location, Cul-De-Sac, Near Golf Course, Recreation Nearby
Story 1
Foundation Concrete Perimeter
Sewer Public Sewer, Sanitary Sewer
Water Public
Others
Pets Allowed Cats OK, Dogs OK, Number Limit (One), Yes With Restrictions
Restrictions Age Restrictions,Pets Allowed w/Rest.,Rentals Allowed,Age Restricted 55+
Ownership Freehold Strata
Read Less

GET MORE INFORMATION
- Langley
- Surrey
- Cloverdale
- Aldergrove
- White Rock
- Willoughby Heights
- Brookswood
- Campbell Valley
- Walnut Grove
- Fort Langley
- Murrayville
- Salmon River
- Otter District
- Glen Valley
- Crescent Beach
- Elgin Chantrell
- Grandview
- Morgan Creek
- Pacific Douglas
- Sunnyside Park
- King George Corridor
- Bear Creak
- East Newton
- Fleetwood
- Panorama Ridge
- Sullivan Station
- West Newton
- Queen Mary Park
- North Vancouver
- West Vancouver
- Downtown Vancouver




