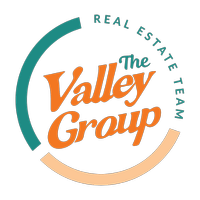Bought with Stilhavn Real Estate Services
For more information regarding the value of a property, please contact us for a free consultation.
6026 Lindeman ST #109 Chilliwack, BC V2R 0W1
Want to know what your home might be worth? Contact us for a FREE valuation!

Our team is ready to help you sell your home for the highest possible price ASAP
Key Details
Sold Price $779,000
Property Type Townhouse
Sub Type Townhouse
Listing Status Sold
Purchase Type For Sale
Square Footage 2,213 sqft
Price per Sqft $352
Subdivision Hillcrest Lane
MLS Listing ID R2956160
Sold Date 02/03/25
Style Rancher/Bungalow w/Bsmt.
Bedrooms 3
Full Baths 2
HOA Fees $308
HOA Y/N Yes
Year Built 2018
Property Sub-Type Townhouse
Property Description
Experience breathtaking, million-dollar views without the hefty price tag! Enjoy unobstructed mountain & valley views from every level of this exceptional 2,213 sqft rancher with bsmt. This 3 bdrm (or 4), 4 bath home is brimming with upgrades and modern features. The main floor boasts a spacious, open-concept great room, a kitchen with quartz counters and S/S appliances, and a lrg living room centered around a beautiful rock-faced gas fireplace. Recent flooring updates enhance the home's fresh, contemporary feel. The lower level is home to all 3 bdrms, plus an expansive rec room in the bsmt, perfect for entertaining or relaxing. You'll also appreciate the added comforts of A/C and massive covered patios on each floor, ideal for enjoying the views in all seasons. A truly rare find!
Location
Province BC
Community Promontory
Zoning R4
Rooms
Kitchen 1
Interior
Heating Forced Air, Natural Gas
Cooling Central Air, Air Conditioning
Flooring Laminate, Mixed
Fireplaces Number 1
Fireplaces Type Gas
Window Features Window Coverings
Appliance Washer/Dryer, Dishwasher, Refrigerator, Cooktop
Laundry In Unit
Exterior
Exterior Feature Balcony
Garage Spaces 1.0
Community Features Shopping Nearby
Utilities Available Electricity Connected, Natural Gas Connected, Water Connected
Amenities Available Trash, Maintenance Grounds, Management, Sewer, Snow Removal, Water
View Y/N Yes
View Mountain & Valley views
Roof Type Asphalt
Porch Patio, Deck
Total Parking Spaces 3
Garage true
Building
Lot Description Cul-De-Sac, Recreation Nearby
Story 3
Foundation Concrete Perimeter
Sewer Public Sewer, Sanitary Sewer
Water Public
Others
Pets Allowed Cats OK, Dogs OK, Number Limit (Two), Yes
Restrictions Pets Allowed,Rentals Allowed
Ownership Freehold Strata
Read Less

GET MORE INFORMATION
- Langley
- Surrey
- Cloverdale
- Aldergrove
- White Rock
- Willoughby Heights
- Brookswood
- Campbell Valley
- Walnut Grove
- Fort Langley
- Murrayville
- Salmon River
- Otter District
- Glen Valley
- Crescent Beach
- Elgin Chantrell
- Grandview
- Morgan Creek
- Pacific Douglas
- Sunnyside Park
- King George Corridor
- Bear Creak
- East Newton
- Fleetwood
- Panorama Ridge
- Sullivan Station
- West Newton
- Queen Mary Park
- North Vancouver
- West Vancouver
- Downtown Vancouver




