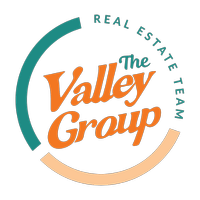Bought with RE/MAX Treeland Realty
For more information regarding the value of a property, please contact us for a free consultation.
11305 240 ST #39 Maple Ridge, BC V2W 0J1
Want to know what your home might be worth? Contact us for a FREE valuation!

Our team is ready to help you sell your home for the highest possible price ASAP
Key Details
Sold Price $868,000
Property Type Townhouse
Sub Type Townhouse
Listing Status Sold
Purchase Type For Sale
Square Footage 1,441 sqft
Price per Sqft $602
Subdivision Maple Heights
MLS Listing ID R2926075
Sold Date 11/20/24
Style 3 Storey
Bedrooms 3
Full Baths 2
HOA Fees $328
HOA Y/N Yes
Year Built 2016
Property Sub-Type Townhouse
Property Description
BRIGHT CORNER unit in MAPLE HEIGHTS! Beautifully updated 3 bed/3 bath home is everything you need to feel right at home. Main level has new laminate and tile throughout, 9' ceilings and 2pc washroom. Generous kitchen showcases stainless appliances, new backsplash, large island and additional built in buffet/coffee bar as a builder upgrade as well as separate eating area. Bright open living area leads onto deck with stairs to fully fenced back yard and artificial turf for easy maintenance. Spacious primary features walk-in closet and updated bathroom with double sinks and large walk in shower. Laundry upstairs for convenience. AC installed for ultra comfort. Tandem garage with ample storage space. Walk to parks, trails, Kanaka Elementary and quick drive shopping Don't miss this one.
Location
Province BC
Community Cottonwood Mr
Zoning RM-1
Rooms
Kitchen 1
Interior
Heating Baseboard, Electric, Heat Pump
Flooring Laminate, Mixed
Window Features Window Coverings
Appliance Washer/Dryer, Dishwasher, Refrigerator, Cooktop, Microwave
Laundry In Unit
Exterior
Exterior Feature Balcony
Garage Spaces 2.0
Fence Fenced
Community Features Shopping Nearby
Utilities Available Electricity Connected, Natural Gas Connected, Water Connected
Amenities Available Clubhouse, Trash, Management, Recreation Facilities, Snow Removal
View Y/N No
Roof Type Asphalt
Porch Patio, Deck
Exposure North
Total Parking Spaces 2
Garage true
Building
Lot Description Central Location
Story 3
Foundation Concrete Perimeter
Sewer Public Sewer, Sanitary Sewer, Storm Sewer
Water Public
Others
Pets Allowed Cats OK, Dogs OK, Yes With Restrictions
Ownership Freehold Strata
Read Less

GET MORE INFORMATION
- Langley
- Surrey
- Cloverdale
- Aldergrove
- White Rock
- Willoughby Heights
- Brookswood
- Campbell Valley
- Walnut Grove
- Fort Langley
- Murrayville
- Salmon River
- Otter District
- Glen Valley
- Crescent Beach
- Elgin Chantrell
- Grandview
- Morgan Creek
- Pacific Douglas
- Sunnyside Park
- King George Corridor
- Bear Creak
- East Newton
- Fleetwood
- Panorama Ridge
- Sullivan Station
- West Newton
- Queen Mary Park
- North Vancouver
- West Vancouver
- Downtown Vancouver




