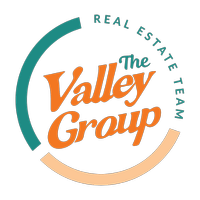Bought with Rennie & Associates Realty
For more information regarding the value of a property, please contact us for a free consultation.
4668 Blackcomb WAY #5 Whistler, BC V8E 0Z2
Want to know what your home might be worth? Contact us for a FREE valuation!

Our team is ready to help you sell your home for the highest possible price ASAP
Key Details
Sold Price $4,990,000
Property Type Townhouse
Sub Type Townhouse
Listing Status Sold
Purchase Type For Sale
Square Footage 1,937 sqft
Price per Sqft $2,576
Subdivision Forest Creek/Benchlands
MLS Listing ID R2859991
Sold Date 06/13/24
Style 3 Storey
Bedrooms 3
Full Baths 3
HOA Fees $631
HOA Y/N No
Year Built 1998
Property Sub-Type Townhouse
Property Description
Nestled amidst the breathtaking scenery of Blackcomb Benchlands in Whistler, this remarkable townhouse presents an exceptional opportunity to embrace the pinnacle of mountain living. Located within the exclusive Forest Creek complex, this fully renovated home offers an unparalleled blend of luxury, convenience, and natural beauty offering ample space for relaxation and entertaining in style. Step outside onto your private balcony or patio area, where you can bask in the crisp mountain air and soak in your private hot tub. Situated in one of Whistler's most coveted areas, residents of Forest Creek enjoy unparalleled access to world-class skiing, Fairmont Chateau golf course, hiking and biking trails of Lost Lake, and the vibrant village life of Whistler. Zoning allows for nightly rentals.
Location
Province BC
Community Benchlands
Zoning RTA20
Rooms
Kitchen 1
Interior
Heating Electric, Forced Air, Radiant
Flooring Mixed, Tile, Carpet
Fireplaces Number 1
Fireplaces Type Insert, Wood Burning
Window Features Window Coverings
Appliance Washer/Dryer, Dishwasher, Refrigerator, Cooktop, Microwave
Laundry In Unit
Exterior
Exterior Feature Balcony
Garage Spaces 2.0
Community Features Shopping Nearby
Utilities Available Electricity Connected, Water Connected
Amenities Available Trash, Maintenance Grounds, Management, Snow Removal
View Y/N No
Roof Type Other,Wood
Porch Patio, Deck
Total Parking Spaces 2
Garage true
Building
Lot Description Central Location, Near Golf Course, Recreation Nearby, Ski Hill Nearby, Wooded
Story 3
Foundation Concrete Perimeter
Sewer Public Sewer, Sanitary Sewer, Storm Sewer
Water Public
Others
Pets Allowed Cats OK, Dogs OK, Yes
Ownership Freehold NonStrata
Security Features Smoke Detector(s)
Read Less

GET MORE INFORMATION
- Langley
- Surrey
- Cloverdale
- Aldergrove
- White Rock
- Willoughby Heights
- Brookswood
- Campbell Valley
- Walnut Grove
- Fort Langley
- Murrayville
- Salmon River
- Otter District
- Glen Valley
- Crescent Beach
- Elgin Chantrell
- Grandview
- Morgan Creek
- Pacific Douglas
- Sunnyside Park
- King George Corridor
- Bear Creak
- East Newton
- Fleetwood
- Panorama Ridge
- Sullivan Station
- West Newton
- Queen Mary Park
- North Vancouver
- West Vancouver
- Downtown Vancouver




