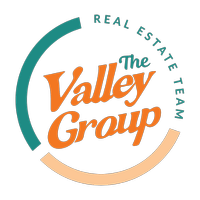Bought with RE/MAX Bob Plowright Realty
For more information regarding the value of a property, please contact us for a free consultation.
7001 Eden DR #13 Chilliwack, BC V2R 1E7
Want to know what your home might be worth? Contact us for a FREE valuation!

Our team is ready to help you sell your home for the highest possible price ASAP
Key Details
Sold Price $898,000
Property Type Townhouse
Sub Type Townhouse
Listing Status Sold
Purchase Type For Sale
Square Footage 2,073 sqft
Price per Sqft $433
Subdivision Edenbank
MLS Listing ID R2841942
Sold Date 02/01/24
Bedrooms 3
Full Baths 2
HOA Fees $534
HOA Y/N Yes
Year Built 1985
Property Sub-Type Townhouse
Property Description
Welcome to Edenbank, Chilliwack's premier gated community. Rarely available end-unit home featuring 3 bed & 2.5 bath with a huge patio backing onto private green space. Move in ready! Beautiful hardwood & plush carpeting throughout, fully renovated kitchen w/ SS appliances, quartz countertops and white shaker cabinets. Air Conditioning recently installed, and brand new HW tank (2024). Unwind in your elegant living room w/ its soaring 16' ceilings and cozy gas fireplace. Enjoy all the amenities Edenbank has to offer including an indoor pool, spa/hot tub, sauna, fitness center, games room w/ pool table & shuffleboard, tennis court, clubhouse, secured RV parking, workshop, and private walking paths around the complex. 55+. 2 Pets allowed (dogs 25lb max). Open House Sunday Jan 28, 1-3pm.
Location
Province BC
Community Sardis West Vedder
Zoning R5
Rooms
Kitchen 1
Interior
Heating Forced Air
Cooling Central Air, Air Conditioning
Flooring Hardwood, Carpet
Fireplaces Number 1
Fireplaces Type Gas
Appliance Washer/Dryer, Dishwasher, Refrigerator, Cooktop
Laundry In Unit
Exterior
Exterior Feature Garden, Tennis Court(s), Private Yard
Garage Spaces 2.0
Pool Indoor
Community Features Adult Oriented, Gated
Utilities Available Electricity Connected, Natural Gas Connected, Water Connected
Amenities Available Clubhouse, Recreation Facilities, Sauna/Steam Room, Trash, Maintenance Grounds, Management
View Y/N No
Roof Type Asphalt
Porch Patio
Total Parking Spaces 4
Garage true
Building
Lot Description Private, Recreation Nearby
Story 2
Foundation Concrete Perimeter
Sewer Public Sewer, Sanitary Sewer
Water Public
Others
Pets Allowed Cats OK, Dogs OK, Number Limit (Two), Yes With Restrictions
Ownership Freehold Strata
Read Less

GET MORE INFORMATION
- Langley
- Surrey
- Cloverdale
- Aldergrove
- White Rock
- Willoughby Heights
- Brookswood
- Campbell Valley
- Walnut Grove
- Fort Langley
- Murrayville
- Salmon River
- Otter District
- Glen Valley
- Crescent Beach
- Elgin Chantrell
- Grandview
- Morgan Creek
- Pacific Douglas
- Sunnyside Park
- King George Corridor
- Bear Creak
- East Newton
- Fleetwood
- Panorama Ridge
- Sullivan Station
- West Newton
- Queen Mary Park
- North Vancouver
- West Vancouver
- Downtown Vancouver




