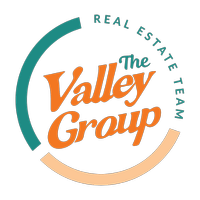10080 Kilby DR #38 Richmond, BC V6C 3W2
UPDATED:
Key Details
Property Type Townhouse
Sub Type Townhouse
Listing Status Active
Purchase Type For Sale
Square Footage 1,268 sqft
Price per Sqft $835
MLS Listing ID R3012430
Bedrooms 3
Full Baths 2
Maintenance Fees $263
HOA Fees $263
HOA Y/N Yes
Year Built 1994
Property Sub-Type Townhouse
Property Description
Location
Province BC
Community West Cambie
Area Richmond
Zoning RTL1
Rooms
Kitchen 1
Interior
Heating Baseboard, Natural Gas
Flooring Laminate, Mixed
Fireplaces Number 1
Fireplaces Type Gas
Appliance Washer/Dryer, Dishwasher, Refrigerator, Stove
Laundry In Unit
Exterior
Exterior Feature Playground
Garage Spaces 1.0
Garage Description 1
Fence Fenced
Utilities Available Community, Electricity Connected, Natural Gas Connected, Water Connected
Amenities Available Maintenance Grounds, Management
View Y/N No
Roof Type Asphalt
Total Parking Spaces 2
Garage Yes
Building
Story 2
Foundation Concrete Perimeter
Sewer Public Sewer, Sanitary Sewer
Water Public
Others
Pets Allowed Cats OK, Dogs OK, Number Limit (Two), Yes With Restrictions
Restrictions Pets Allowed w/Rest.,Rentals Allowed
Ownership Freehold Strata

GET MORE INFORMATION
- Langley
- Surrey
- Cloverdale
- Aldergrove
- White Rock
- Willoughby Heights
- Brookswood
- Campbell Valley
- Walnut Grove
- Fort Langley
- Murrayville
- Salmon River
- Otter District
- Glen Valley
- Crescent Beach
- Elgin Chantrell
- Grandview
- Morgan Creek
- Pacific Douglas
- Sunnyside Park
- King George Corridor
- Bear Creak
- East Newton
- Fleetwood
- Panorama Ridge
- Sullivan Station
- West Newton
- Queen Mary Park
- North Vancouver
- West Vancouver
- Downtown Vancouver


